-
Listed Price :
$1,745,000
-
Beds :
4
-
Baths :
3
-
Property Size :
2,780 sqft
-
Year Built :
1962
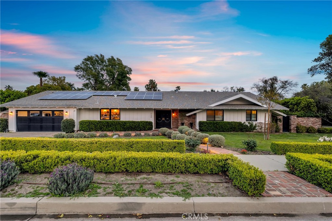
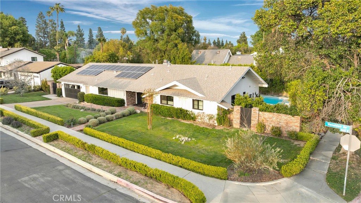
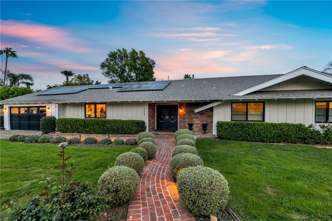
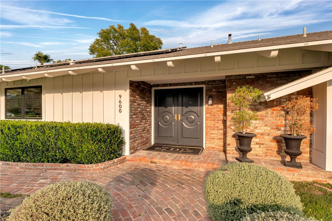
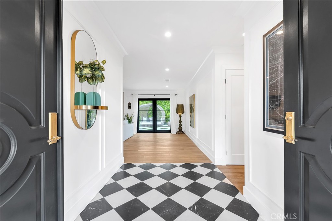
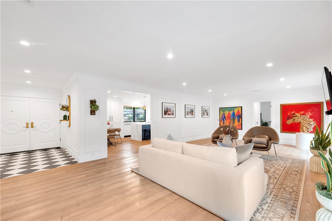
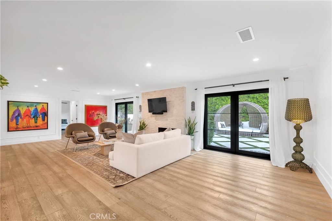
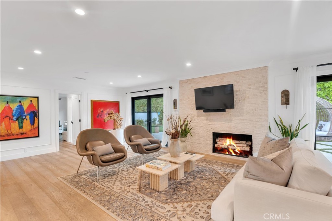
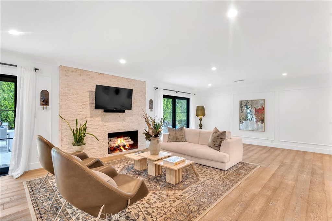
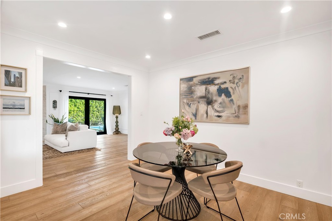
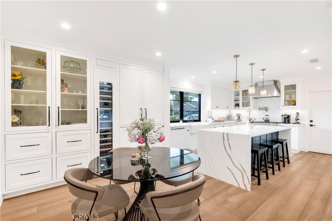
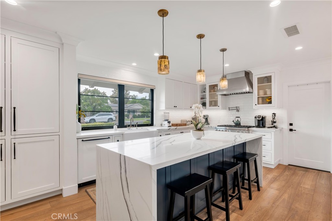
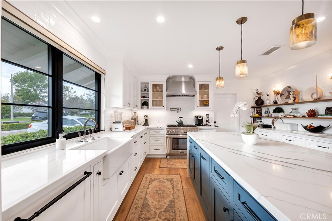
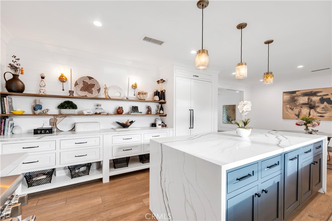
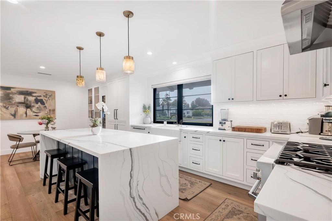
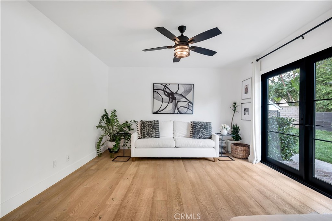
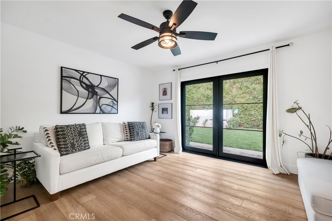
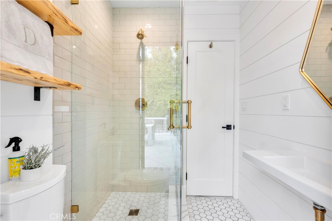
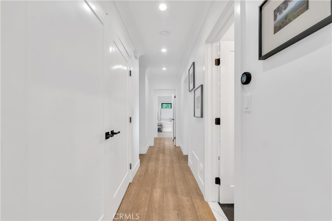
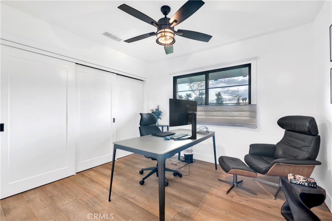
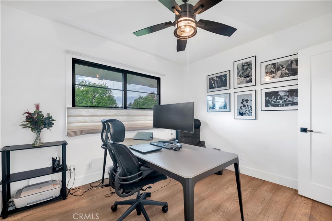
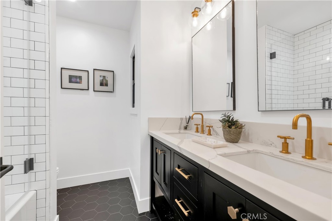
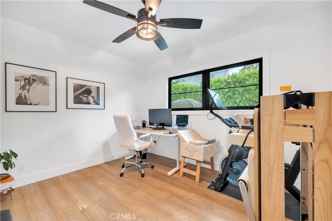
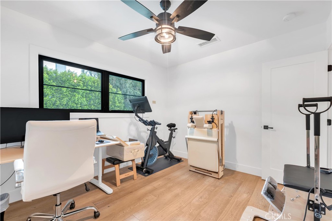
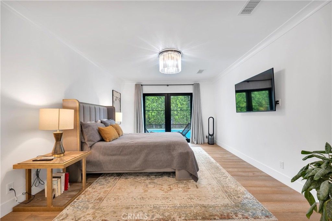
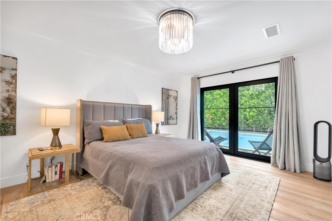
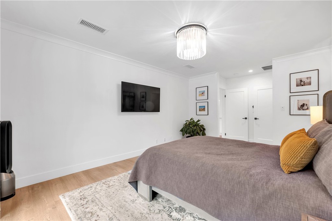
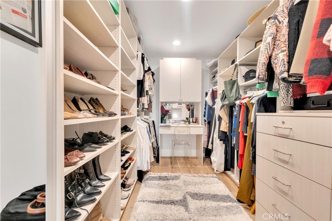
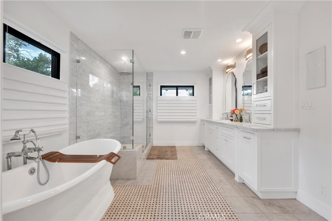
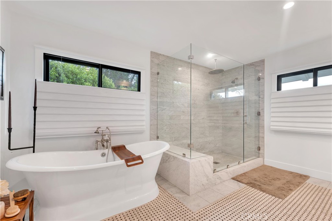
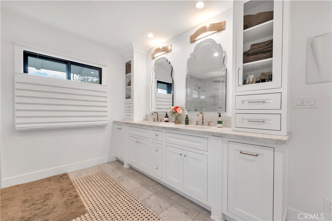
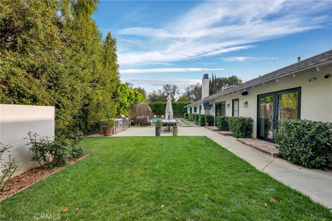
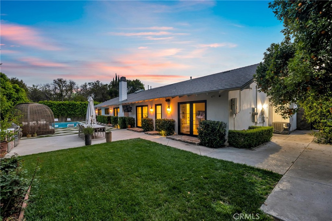
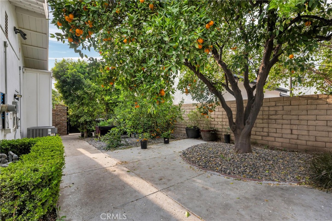
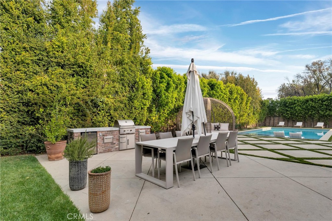
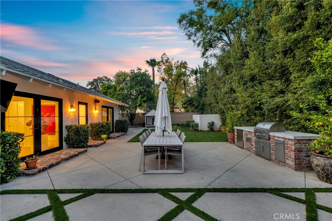
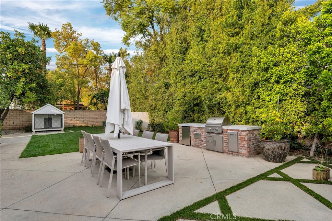
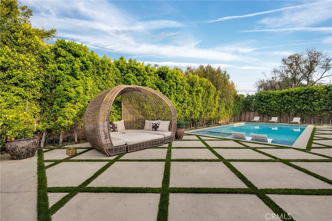
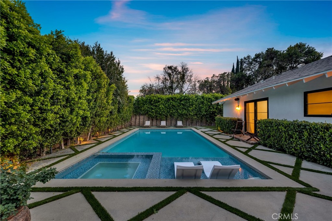
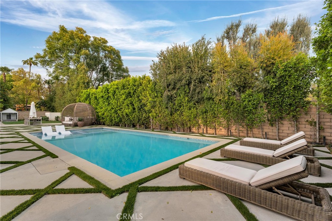
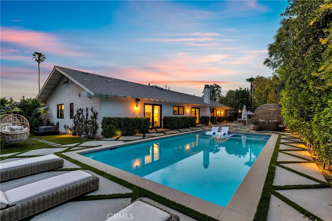
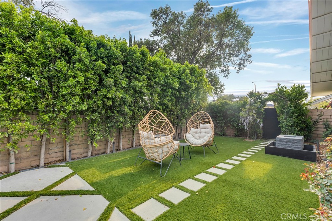
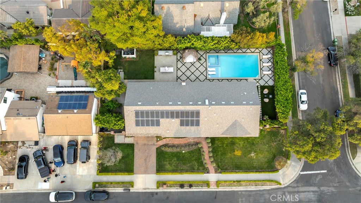
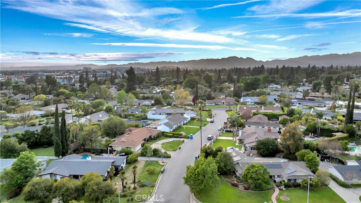
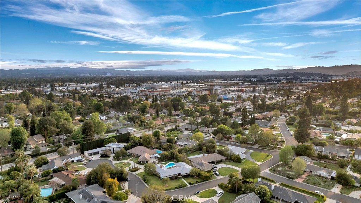
Property Description
Spectacular, completely updated and reimagined, 4 bed, 3 bath, 2,780 sq ft home blends modern luxury with timeless elegance. Situated on a large, 12,575 sq ft lot in a quiet, residential neighborhood in the heart of Northridge. Paid solar for energy efficiency and savings! Completely reimagined & renovated with over $300,000 spent on stunning remodel! Double front doors lead to a black-and-white marble entryway that sets the tone of effortless contemporary chic that permeates throughout the home with aesthetic touches including engineered wood floors, wainscoting, crown molding, black framed windows & French doors, & recessed lighting throughout. Spacious living room is bright & stylish, offering stacked white stone fireplace & dual contemporary French doors out to the amazing yard. The kitchen is a chef’s dream, featuring a wide central waterfall island with convenient breakfast bar seating, farmhouse sink, luxurious shaker cabinetry, quartz countertops, subway tile backsplash, under-cabinet lighting, Thermador Appliances that includes a six-burner range w/pot filler & beautifully paneled fridge. Warm, inviting breakfast area has built-ins & display, as well as a wine fridge. Spacious suite with ¾ en-suite bath, walk-in closet, & private French doors out to the back patio could make a wonderful, den, library, home office, or guest suite. At the other side of the house are two additional, good-sized bedrooms which share a beautifully appointed, full, hall, bath & the impressive primary suite. The primary bedroom is its own private oasis with French doors out to the pool area, large walk-in closet, and truly impressive full, en-suite bath with decorative tile, double sink vanity with built-in storage, separate soaking tub, & extra-large shower. The backyard is an entertainer’s paradise with beautifully redone pool, Baja bench, spa, water feature, wide patio, built-in BBQ area, wisteria arbor, both turf & grass lawns, mature fruit trees, and an extra tall hedge for added privacy. Additional highlights include a dedicated laundry area with tile floor, & attached, 2-car garage with direct access, 240-volt outlet for EV charging, storage, & recessed lighting. There is also a storage shed in the yard. Well placed in close proximity to the award-winning charter schools of Topeka, Nobel & Granada Hills. Close to CSUN, Northridge Fashion Square, The Vineyards at Porter Ranch and so much more. Take this opportunity to make this extraordinary home your own.
Interior Features
| Laundry Information |
| Location(s) |
Inside, Laundry Closet |
| Kitchen Information |
| Features |
Kitchen Island, Quartz Counters, Remodeled, Updated Kitchen |
| Bedroom Information |
| Bedrooms |
4 |
| Bathroom Information |
| Features |
Bathtub, Closet, Dual Sinks, Enclosed Toilet, Full Bath on Main Level, Quartz Counters, Remodeled, Soaking Tub, Separate Shower, Tub Shower |
| Bathrooms |
3 |
| Flooring Information |
| Material |
Stone, Wood |
| Interior Information |
| Features |
Breakfast Area, Ceiling Fan(s), Crown Molding, Eat-in Kitchen, Open Floorplan, Paneling/Wainscoting, Recessed Lighting, Walk-In Closet(s) |
| Cooling Type |
Central Air |
| Heating Type |
Central |
Listing Information
| Address |
9600 Vanalden Avenue |
| City |
Northridge |
| State |
CA |
| Zip |
91324 |
| County |
Los Angeles |
| Listing Agent |
Stephanie Vitacco DRE #00985615 |
| Courtesy Of |
Equity Union |
| List Price |
$1,745,000 |
| Status |
Active |
| Type |
Residential |
| Subtype |
Single Family Residence |
| Structure Size |
2,780 |
| Lot Size |
12,575 |
| Year Built |
1962 |
Listing information courtesy of: Stephanie Vitacco, Equity Union. *Based on information from the Association of REALTORS/Multiple Listing as of Apr 3rd, 2025 at 2:03 PM and/or other sources. Display of MLS data is deemed reliable but is not guaranteed accurate by the MLS. All data, including all measurements and calculations of area, is obtained from various sources and has not been, and will not be, verified by broker or MLS. All information should be independently reviewed and verified for accuracy. Properties may or may not be listed by the office/agent presenting the information.













































