1615 Oakhaven Drive, Arcadia, CA 91006
-
Listed Price :
$4,950/month
-
Beds :
3
-
Baths :
2
-
Property Size :
2,226 sqft
-
Year Built :
1973
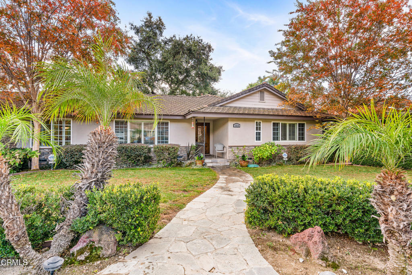
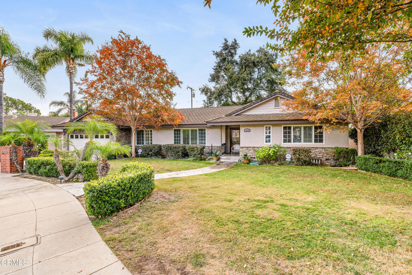
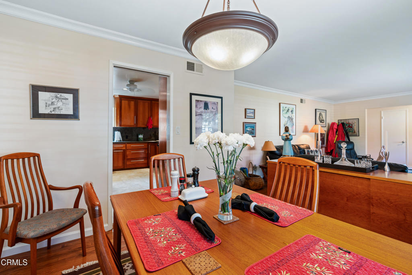
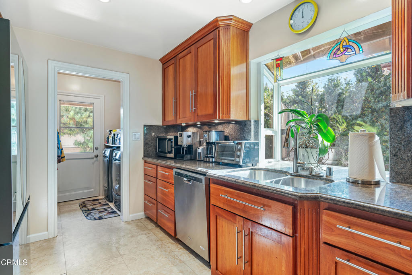
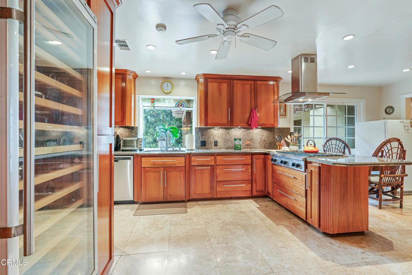
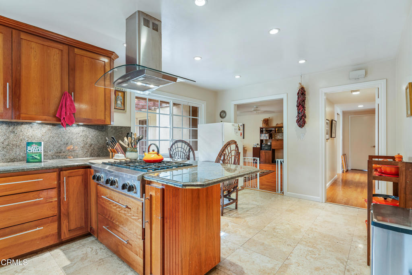
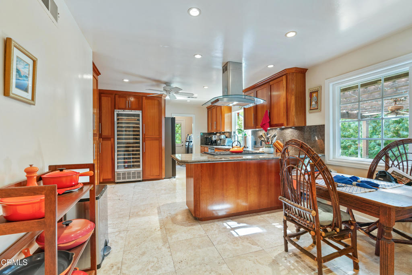
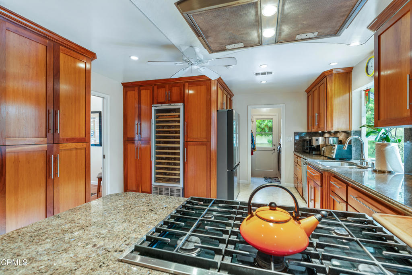
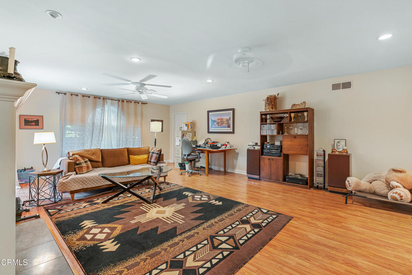
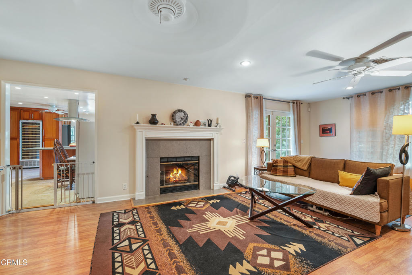
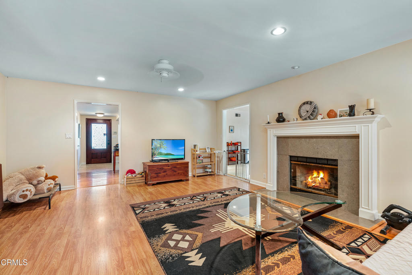
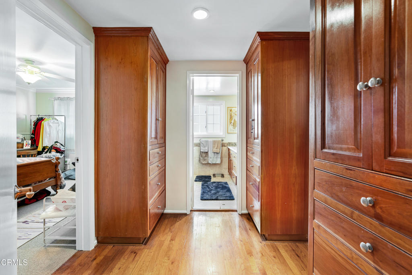
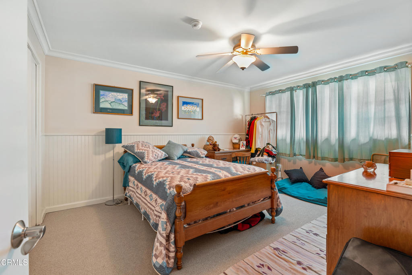
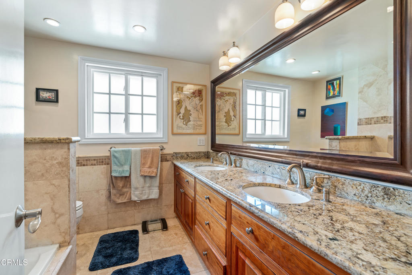
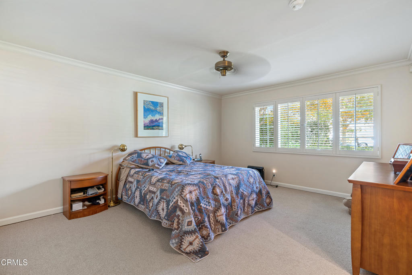
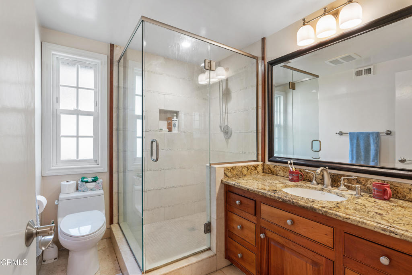
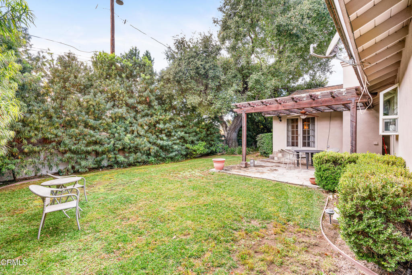
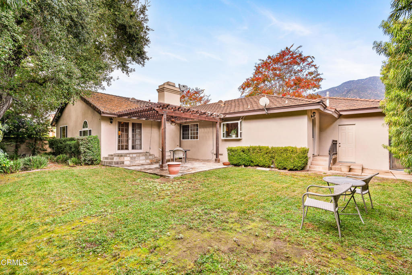
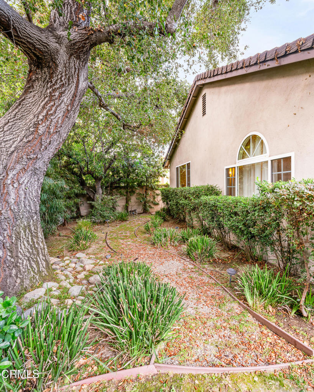
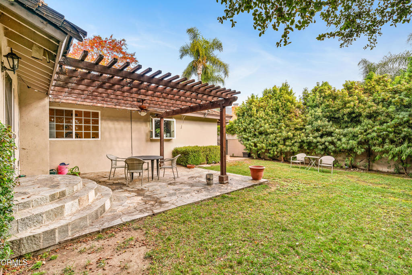
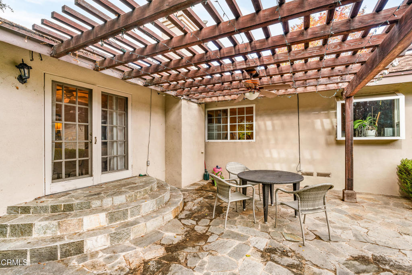
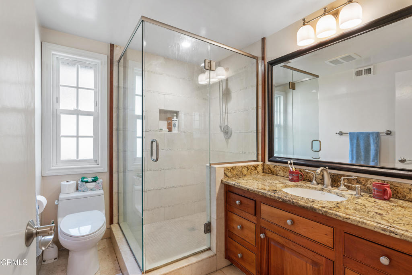
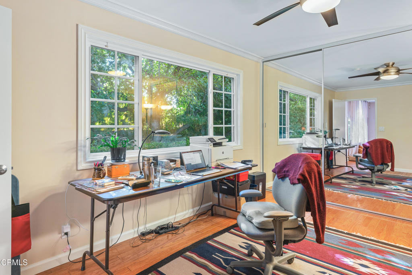
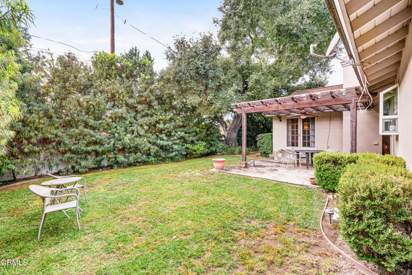
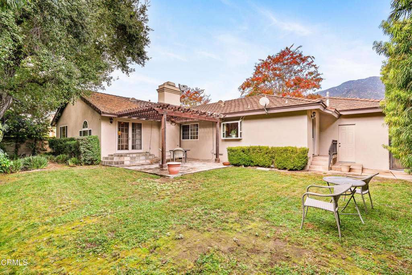
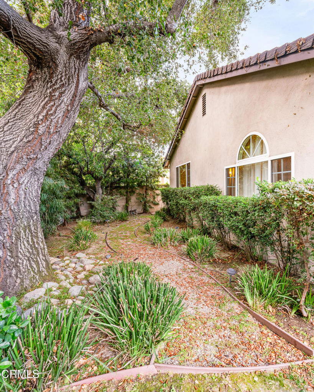
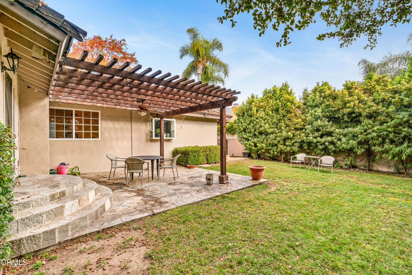
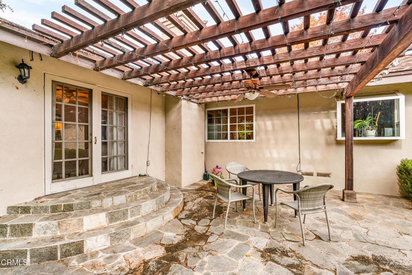
Property Description
Beautifully remodeled Ranch style home in the Highland Oaks neighborhood of Arcadia. Gourmet kitchen with granite counter, stainless appliances, oven with convection feature and counter top microwave. Breakfast area adjacent to kitchen. Spacious dining room and open living room with expansive windows. Large family room with mantled fireplace opening to covered patio and private rear gardens. Three large bedrooms with wall to wall closets. Master suite with three quarter bath, granite counter and glass shower. The two additional bedrooms are light and bright. formal entry with guest closet. Lovely rear garden with covered patio shaded by mature trees. Front gardens are beautifully landscaped with hedge and flowers.Laundry room with washer dryer is adjacent to kitchen and opens to the double garage.
Interior Features
| Laundry Information |
| Location(s) |
Gas Dryer Hookup, Laundry Room |
| Kitchen Information |
| Features |
Granite Counters, Kitchen Island, Remodeled, Updated Kitchen |
| Bedroom Information |
| Features |
All Bedrooms Down |
| Bedrooms |
3 |
| Bathroom Information |
| Features |
Bathroom Exhaust Fan, Bathtub, Dual Sinks, Full Bath on Main Level, Granite Counters, Separate Shower, Walk-In Shower |
| Bathrooms |
2 |
| Flooring Information |
| Material |
Carpet, Wood |
| Interior Information |
| Features |
Breakfast Area, Separate/Formal Dining Room, Eat-in Kitchen, Granite Counters, Recessed Lighting, All Bedrooms Down, Primary Suite |
| Cooling Type |
Central Air, High Efficiency |
Listing Information
| Address |
1615 Oakhaven Drive |
| City |
Arcadia |
| State |
CA |
| Zip |
91006 |
| County |
Los Angeles |
| Listing Agent |
Karen Sauve DRE #01182643 |
| Courtesy Of |
COMPASS |
| List Price |
$4,950/month |
| Status |
Active |
| Type |
Residential Lease |
| Subtype |
Single Family Residence |
| Structure Size |
2,226 |
| Lot Size |
8,479 |
| Year Built |
1973 |
Listing information courtesy of: Karen Sauve, COMPASS. *Based on information from the Association of REALTORS/Multiple Listing as of Nov 21st, 2024 at 8:55 PM and/or other sources. Display of MLS data is deemed reliable but is not guaranteed accurate by the MLS. All data, including all measurements and calculations of area, is obtained from various sources and has not been, and will not be, verified by broker or MLS. All information should be independently reviewed and verified for accuracy. Properties may or may not be listed by the office/agent presenting the information.




























