2121 Glen Springs Road, Pasadena, CA 91107
-
Listed Price :
$2,698,000
-
Beds :
4
-
Baths :
4
-
Property Size :
4,077 sqft
-
Year Built :
1998
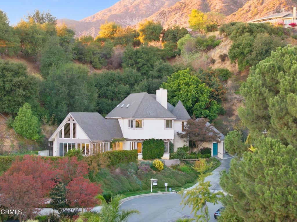
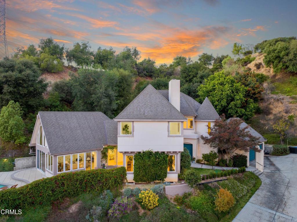
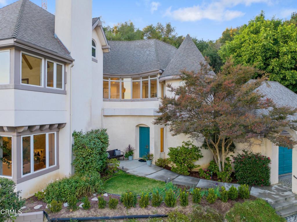
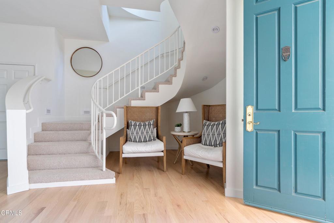
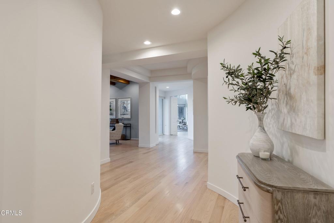
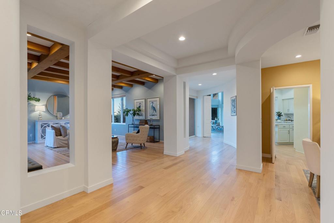
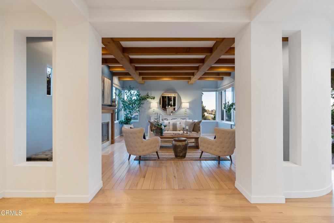
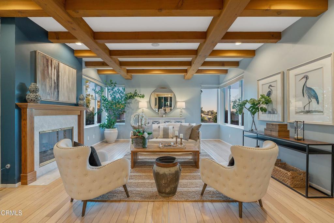
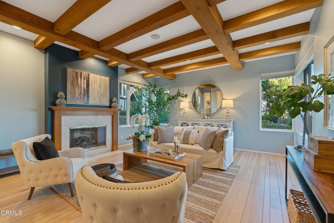
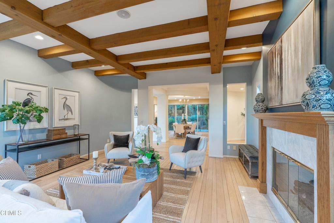
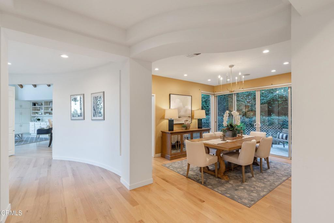
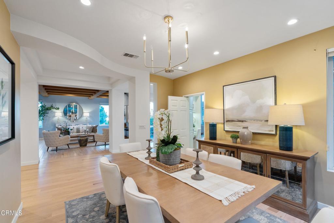
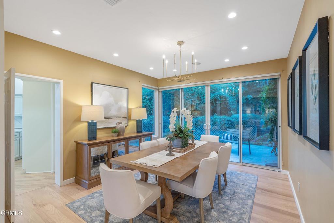
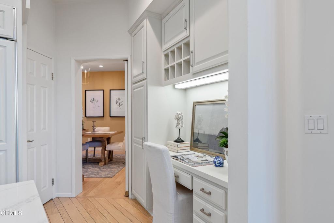
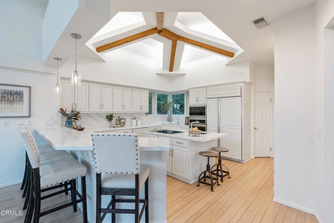
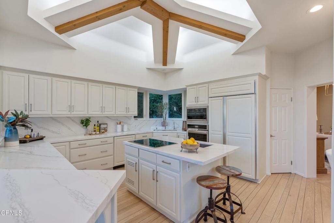
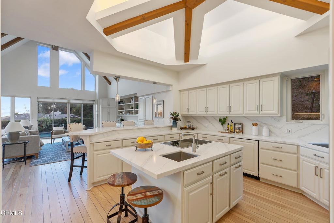
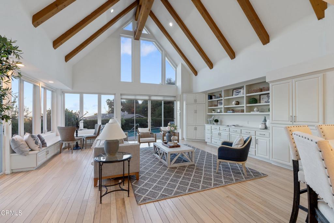
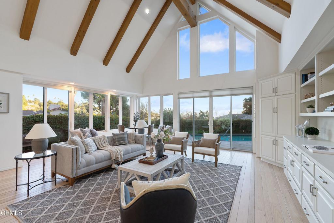
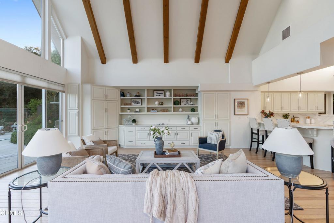
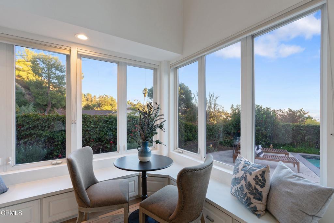
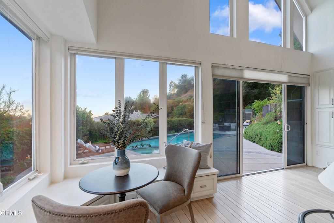
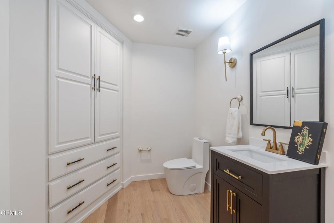
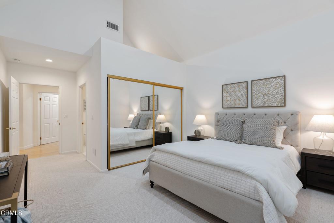
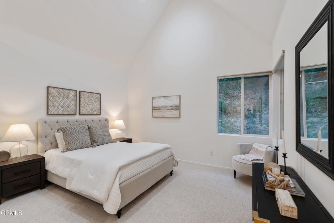
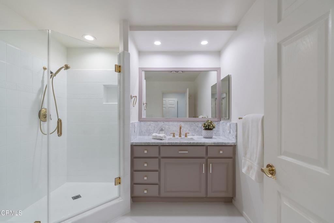
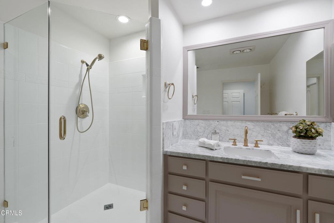
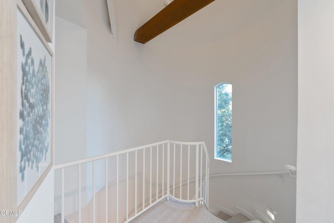
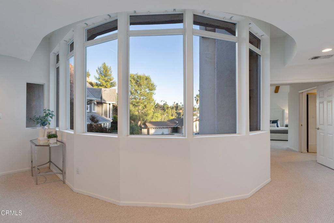
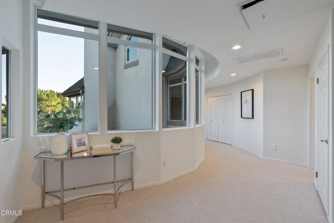
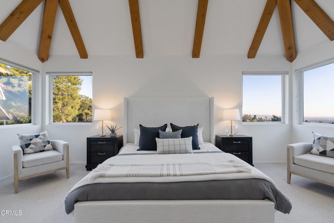
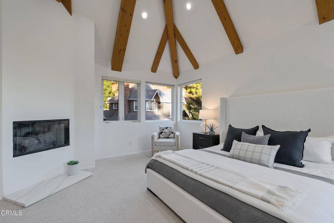
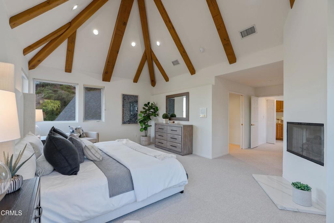
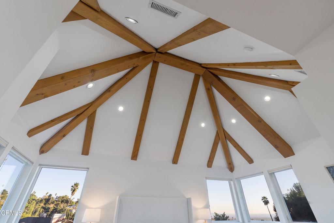
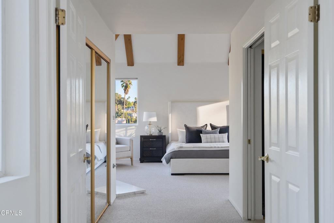
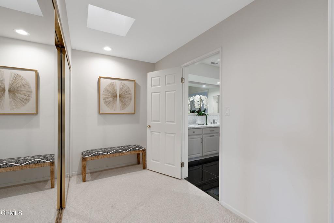
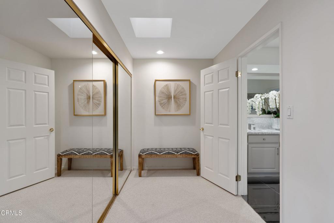
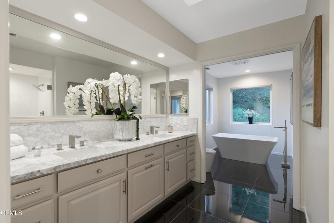
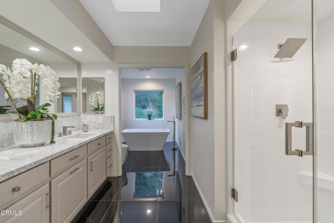
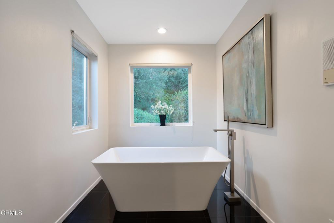
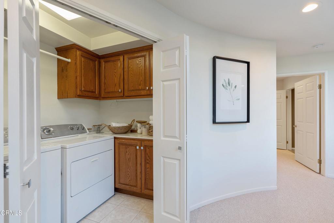
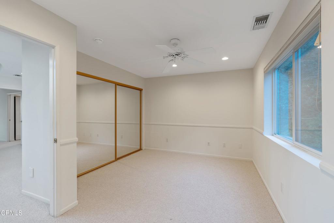
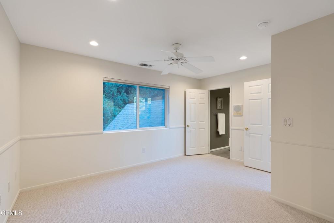
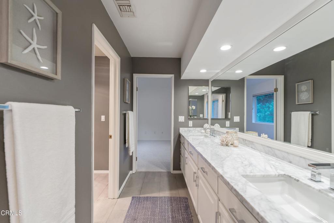
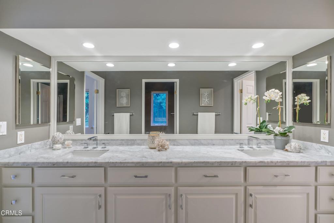
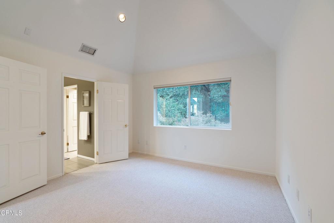
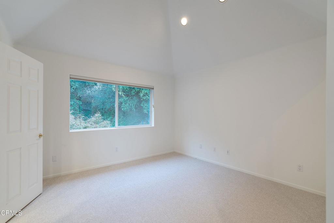
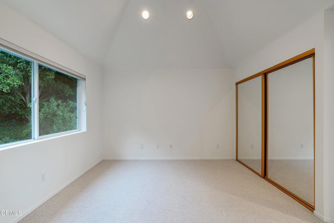
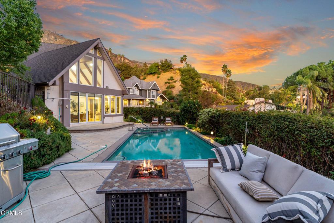
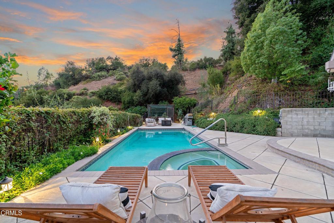
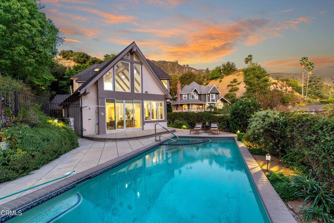
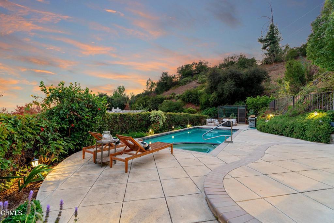
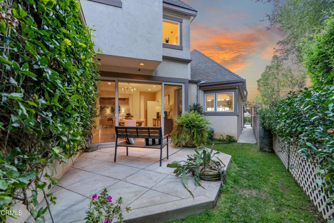
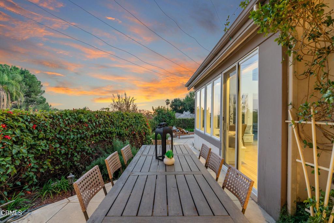
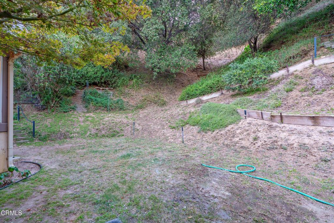
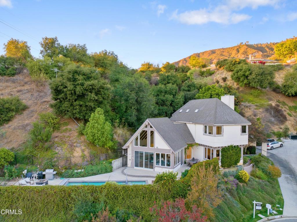
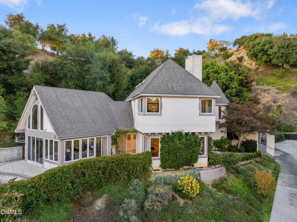
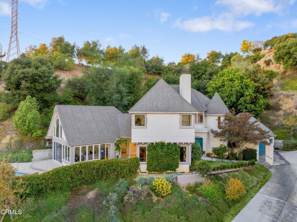
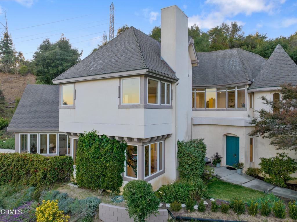
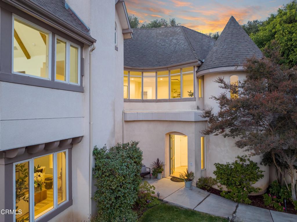
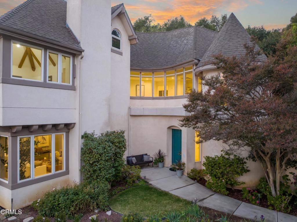
Property Description
Welcome to this exceptional, 4077 sq. ft. custom-built European-inspired home in the exclusive gated Kinneloa community. Over $160,000 in updates enhance the home's quality craftsmanship and timeless design. The residence boasts structural integrity with 11 steel beams, providing superior support, and stunning solid wood beams throughout the Great Room, Living Room, and Kitchen. These custom beams make a bold architectural statement and highlight the meticulous construction of this home.The Great Room features a dramatic 20-foot wood-beamed ceiling that creates an inviting atmosphere, perfect for entertaining or relaxing at home. The heart of the home is shared between the expansive Great Room and the kitchen. The kitchen is beautifully appointed with quartz countertops, solid custom cabinetry, a double oven, an induction cooktop, and ample storage. The Great Room is complemented by bespoke built-ins and seamlessly flows to the pool and patio area, offering sweeping views of treetops and city lights.The main floor also includes a spacious en-suite bedroom with vaulted ceilings and a newly updated bath.Upstairs,the primary Suite is a true retreat, featuring a soaring wood-beamed ceiling, a cozy fireplace, and breathtaking city light views. The newly remodeled, spa-inspired bathroom offers a modern, elegant design with a freestanding vessel tub, ideal for soaking in tranquility. The spacious, separate shower and double vanity, finished with luxurious Carrera marble counters, are complemented by sleek fixtures that combine both style and functionality. Two additional bedrooms share another beautifully updated bathroom.The home's floor plan ensures a seamless flow between rooms, providing easy accessibility for all. The attic, once used as a dance/exercise studio, offers great potential for expanded living or continues to serve as excellent storage.This home is a perfect blend of timeless craftsmanship, structural integrity, and modern updates. Don't miss the chance to make it your own!
Interior Features
| Laundry Information |
| Location(s) |
Inside, Laundry Room |
| Kitchen Information |
| Features |
Granite Counters, Kitchen Island, Kitchen/Family Room Combo, Pots & Pan Drawers, None |
| Bedroom Information |
| Features |
Bedroom on Main Level |
| Bedrooms |
4 |
| Bathroom Information |
| Features |
Jack and Jill Bath, Bathroom Exhaust Fan, Bathtub, Closet, Dual Sinks, Enclosed Toilet, Jetted Tub, Soaking Tub, Separate Shower, Tile Counters, Tub Shower |
| Bathrooms |
4 |
| Flooring Information |
| Material |
Carpet, Tile, Wood |
| Interior Information |
| Features |
Beamed Ceilings, Breakfast Bar, Built-in Features, Block Walls, Ceiling Fan(s), Ceramic Counters, Cathedral Ceiling(s), Central Vacuum, Separate/Formal Dining Room, Eat-in Kitchen, Granite Counters, High Ceilings, In-Law Floorplan, Pantry, Pull Down Attic Stairs, Recessed Lighting, Storage, Two Story Ceilings, Wired for Data, Wired for Sound, Attic |
| Cooling Type |
Central Air, Electric |
Listing Information
| Address |
2121 Glen Springs Road |
| City |
Pasadena |
| State |
CA |
| Zip |
91107 |
| County |
Los Angeles |
| Listing Agent |
Marcille Dilsaver-Hughes DRE #02158588 |
| Co-Listing Agent |
Michael Dilsaver DRE #00620166 |
| Courtesy Of |
Berkshire Hathaway Home Servic |
| List Price |
$2,698,000 |
| Status |
Active |
| Type |
Residential |
| Subtype |
Single Family Residence |
| Structure Size |
4,077 |
| Lot Size |
20,669 |
| Year Built |
1998 |
Listing information courtesy of: Marcille Dilsaver-Hughes, Michael Dilsaver, Berkshire Hathaway Home Servic. *Based on information from the Association of REALTORS/Multiple Listing as of Nov 19th, 2024 at 1:10 PM and/or other sources. Display of MLS data is deemed reliable but is not guaranteed accurate by the MLS. All data, including all measurements and calculations of area, is obtained from various sources and has not been, and will not be, verified by broker or MLS. All information should be independently reviewed and verified for accuracy. Properties may or may not be listed by the office/agent presenting the information.





























































