1555 Arundle Place, Glendale, CA 91206
-
Listed Price :
$1,499,000
-
Beds :
3
-
Baths :
2
-
Property Size :
1,712 sqft
-
Year Built :
1960
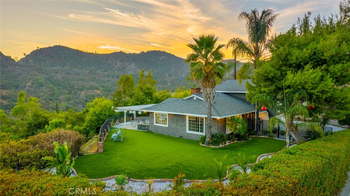
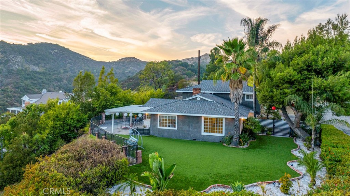
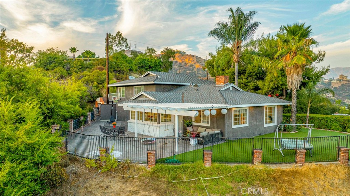
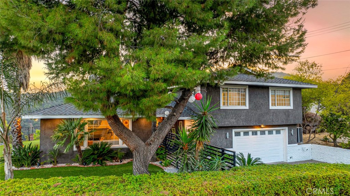
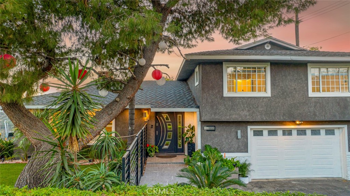
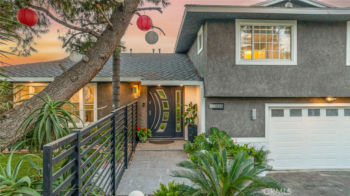
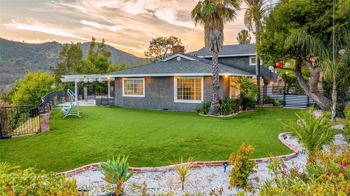
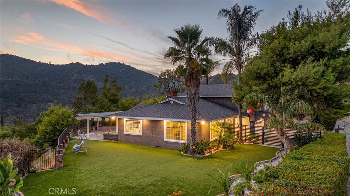
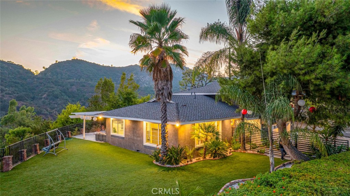
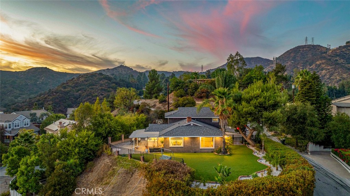
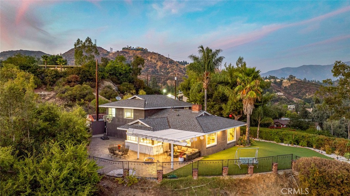
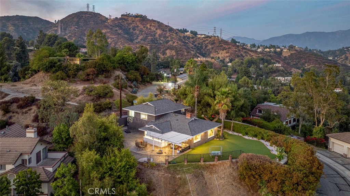
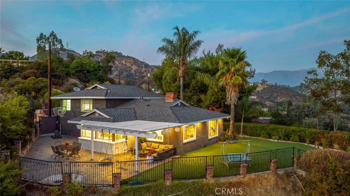
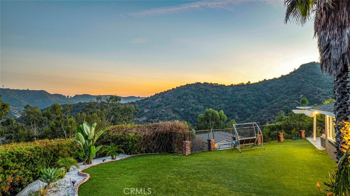
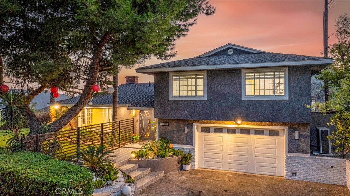
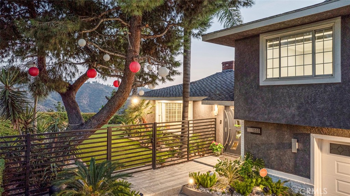
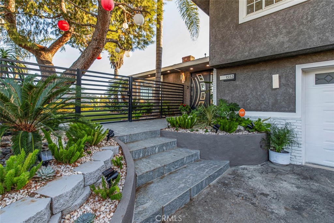
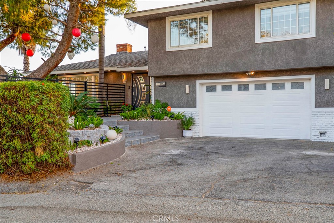
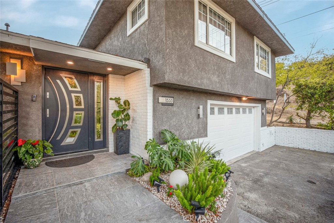
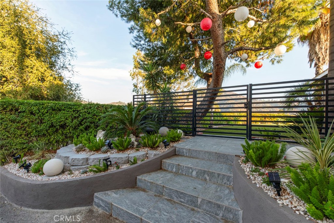
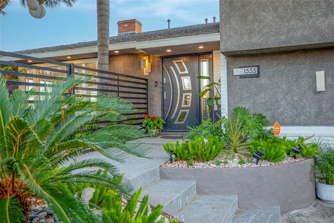
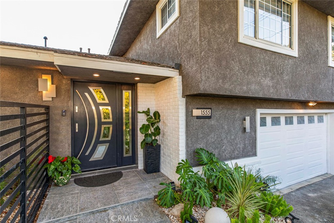
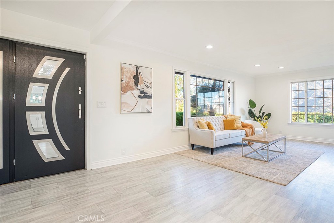
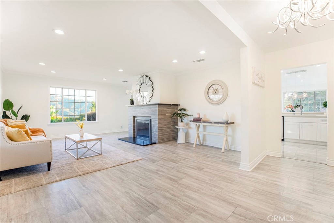
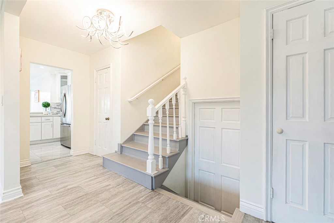
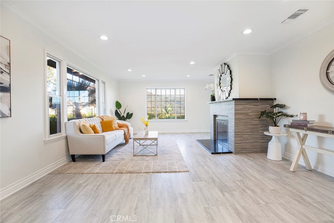
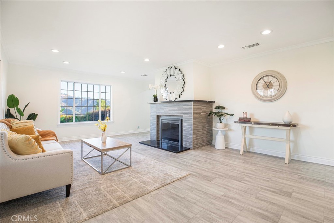
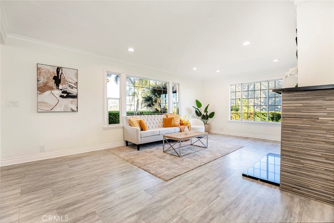
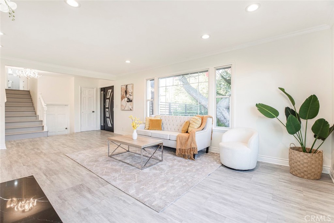
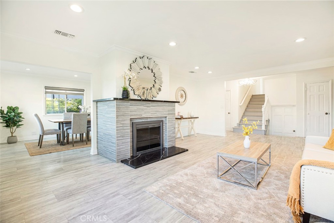
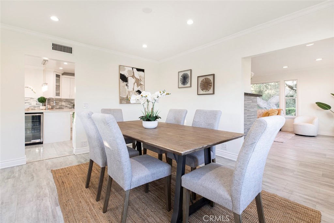
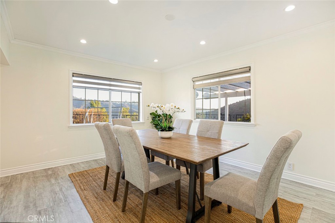
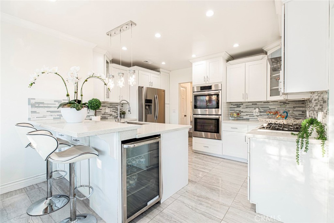
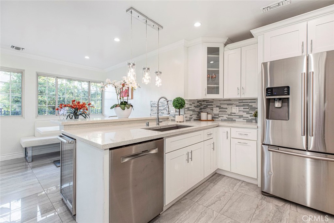
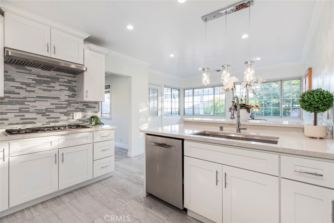
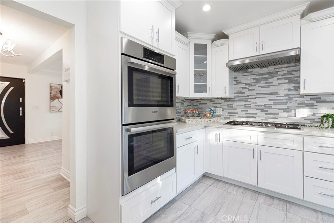
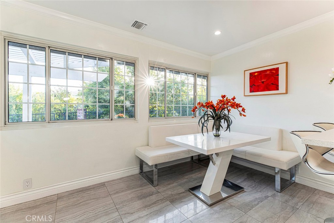
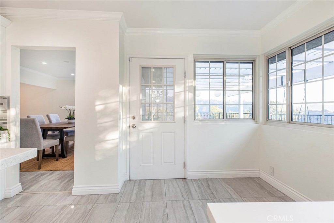
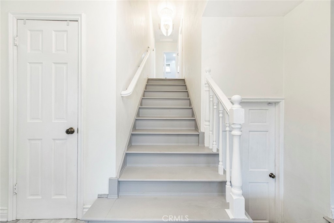
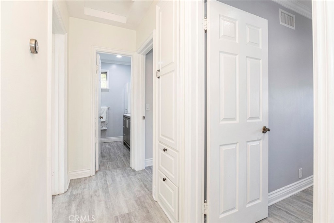
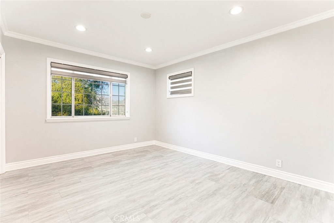
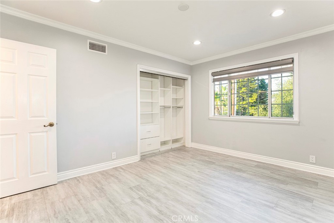
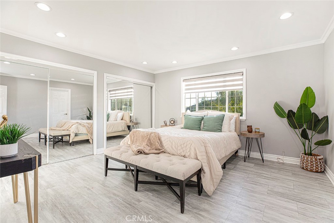
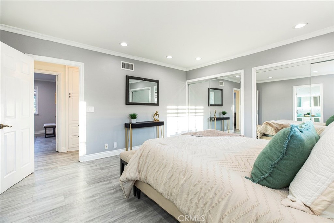
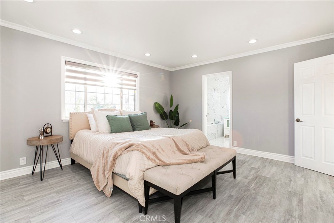
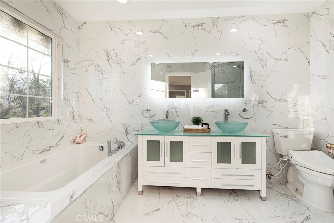
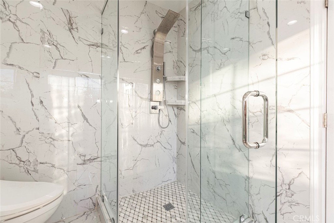
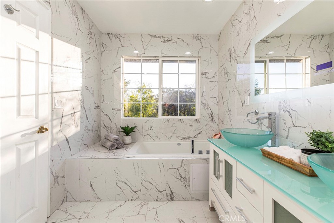
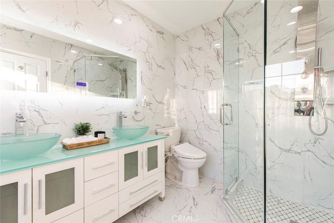
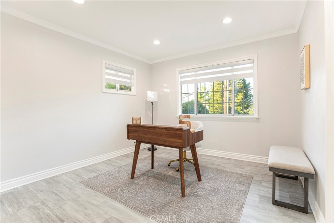
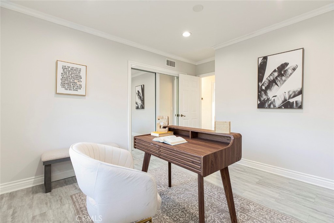
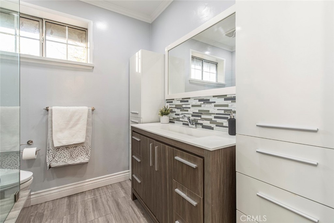
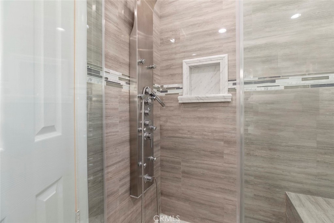
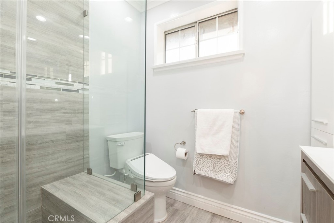
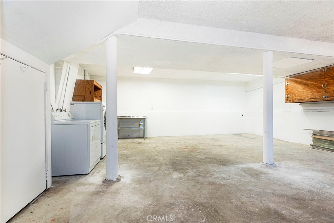
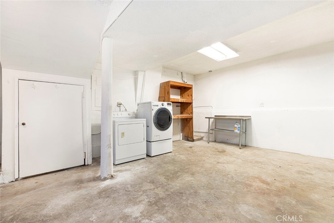
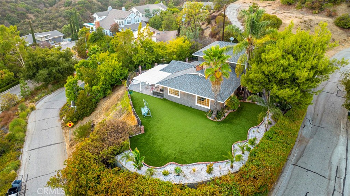
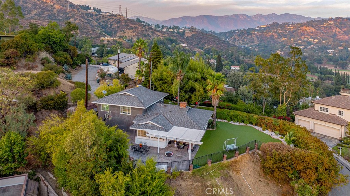
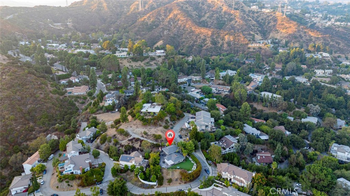
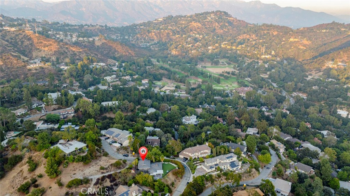
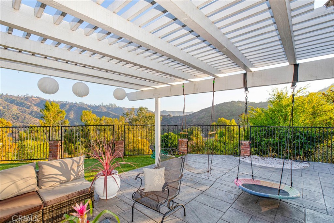

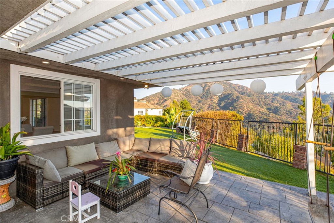
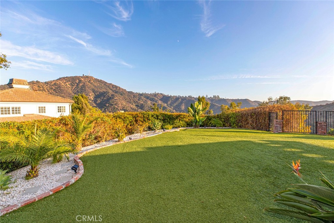
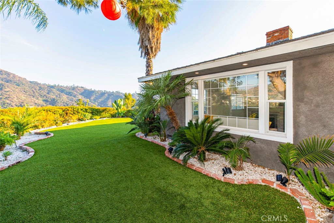
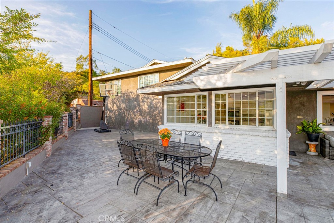
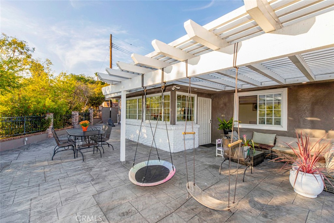
Property Description
Welcome to a beautifully renovated 3 bedroom, 2 bathroom 1,712 sq ft home tucked away in the serene Chevy Chase Hills of Glendale. Perched at the very end of a cul-de-sac, this 0.19 acre property offers breathtaking 360-degree canyon views. The home boasts a recently updated kitchen and bathroom, copper plumbing, a newer A/C unit, brand-new flooring, and stainless steel appliances. The attached garage has already received city-approved permits for an ADU conversion. The primary bedroom includes a private Ensuite for added comfort, complete with picturesque canyon views. Despite its tranquil setting, the home is just minutes from the prestigious Chevy Chase Country Club.
Interior Features
| Laundry Information |
| Location(s) |
Washer Hookup, Gas Dryer Hookup |
| Bedroom Information |
| Bedrooms |
3 |
| Bathroom Information |
| Bathrooms |
2 |
| Interior Information |
| Features |
Quartz Counters, Recessed Lighting, Unfurnished |
| Cooling Type |
Central Air |
Listing Information
| Address |
1555 Arundle Place |
| City |
Glendale |
| State |
CA |
| Zip |
91206 |
| County |
Los Angeles |
| Listing Agent |
Edwin Tarverdian DRE #02020087 |
| Courtesy Of |
Coldwell Banker Hallmark |
| List Price |
$1,499,000 |
| Status |
Active Under Contract |
| Type |
Residential |
| Subtype |
Single Family Residence |
| Structure Size |
1,712 |
| Lot Size |
8,907 |
| Year Built |
1960 |
Listing information courtesy of: Edwin Tarverdian, Coldwell Banker Hallmark. *Based on information from the Association of REALTORS/Multiple Listing as of Nov 9th, 2024 at 12:06 AM and/or other sources. Display of MLS data is deemed reliable but is not guaranteed accurate by the MLS. All data, including all measurements and calculations of area, is obtained from various sources and has not been, and will not be, verified by broker or MLS. All information should be independently reviewed and verified for accuracy. Properties may or may not be listed by the office/agent presenting the information.



































































