1511 Lassen Way, Pine Mountain Club, CA 93222
-
Listed Price :
$474,000
-
Beds :
3
-
Baths :
3
-
Property Size :
2,950 sqft
-
Year Built :
1992
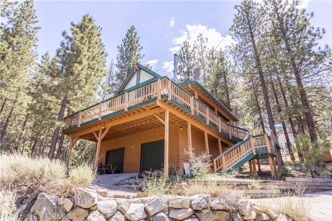
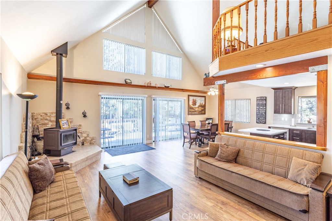
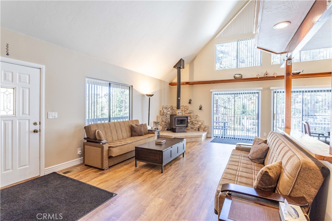
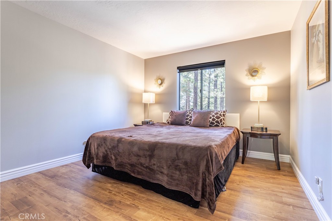
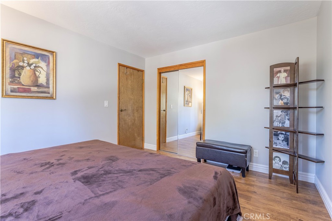
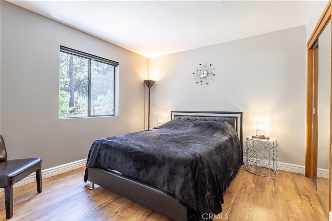
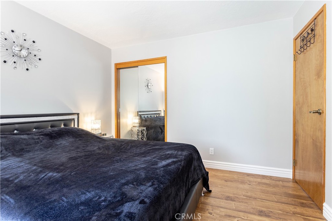
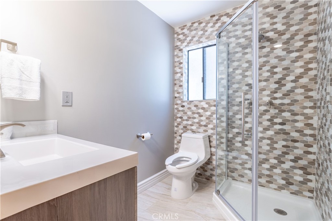
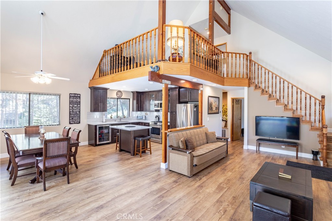
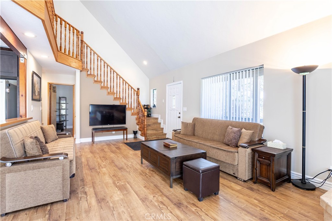
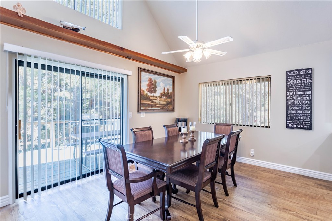
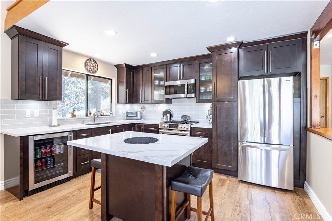
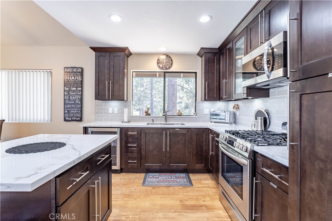
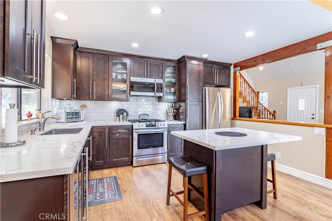
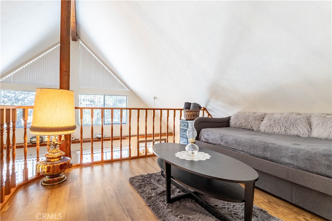
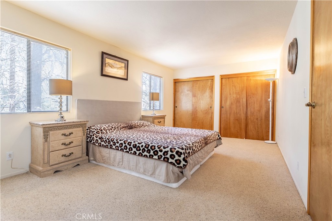
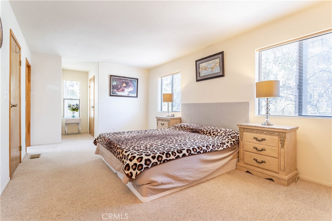
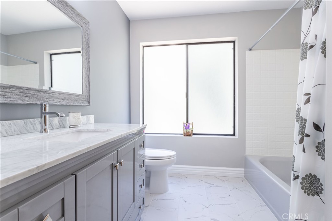
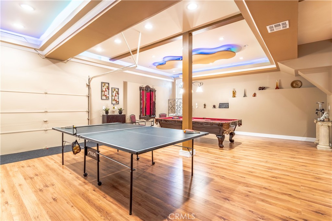
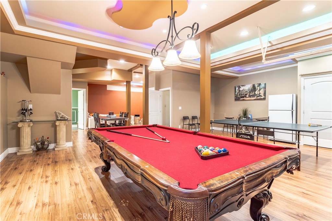
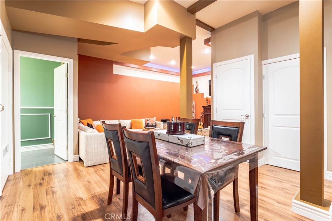
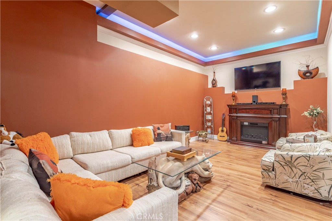
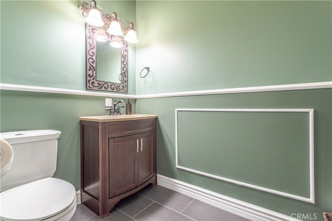
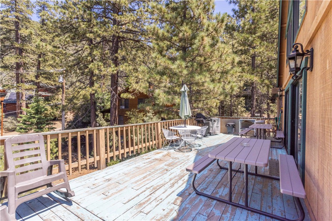
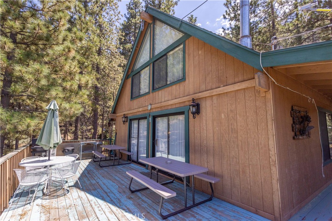
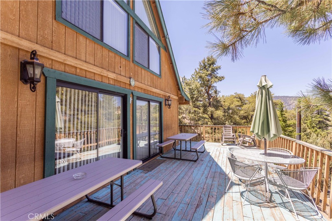
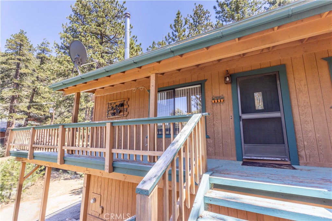
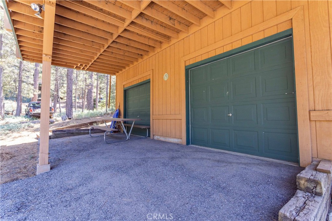
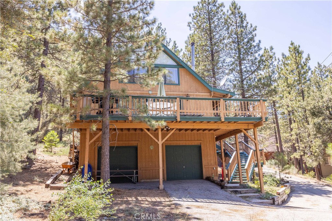
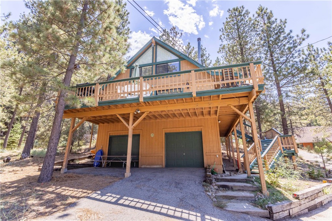
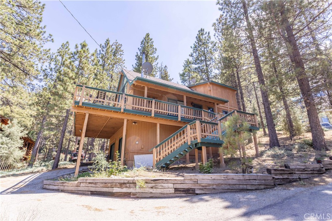
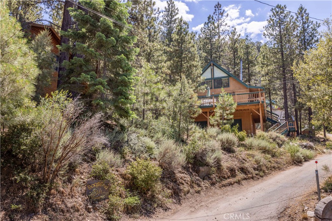
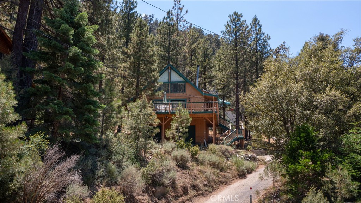
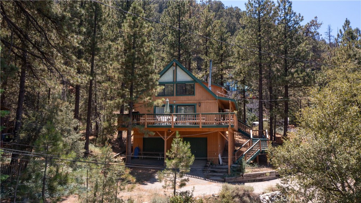
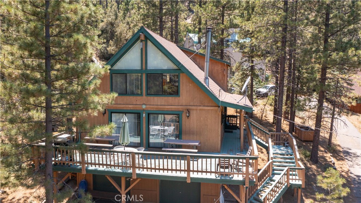
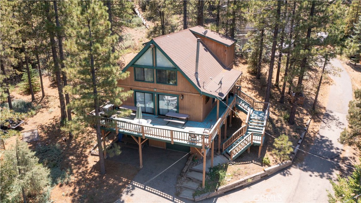
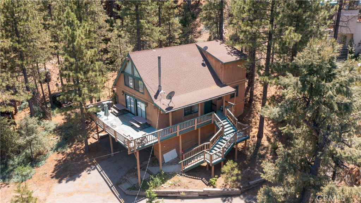
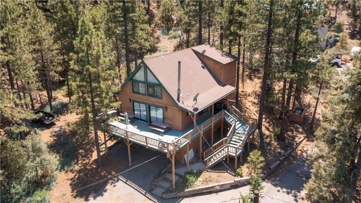
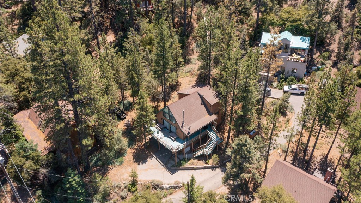
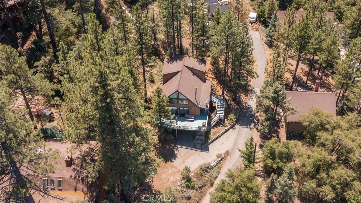
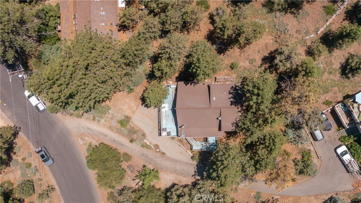
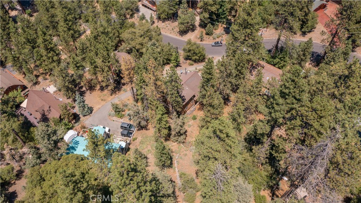
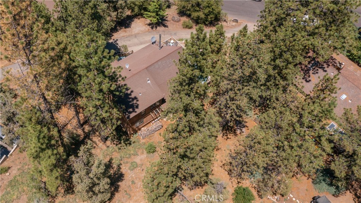
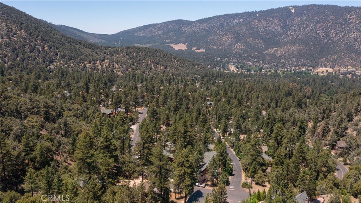
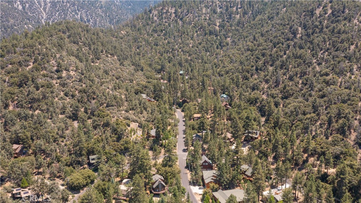
Property Description
Subject to cancellation Due to Buyer No fault of Seller.
This open floor plan is a full time mountain home or spacious second home. The wood burning stove on its brick hearth adds to the cozy feeling of the home. The main floor has the great room with vaulted ceiling, the kitchen, two bedrooms, and a 1 bath. Two sets of sliding doors lead to a large private deck in the pines. Lots of windows and light. The second floor has a loft overlooking the living area, the master bedroom, and the full master bath. Under the living area is an over-size two garage with a 1/2 bath. There is lots of room for a workshop or the area could be enclosed as a game room/den. Fishing Area & Restaurants & Bars Nearby . Title shows 3 Bed 2 Bath 1,750 ft.². Garage has been converted to game room with additional 1,200 ft.². Selling AS-IS , All Furnitures & Ping pong / billiard table included with property.
Interior Features
| Laundry Information |
| Location(s) |
Propane Dryer Hookup |
| Bedroom Information |
| Bedrooms |
3 |
| Bathroom Information |
| Bathrooms |
3 |
| Interior Information |
| Cooling Type |
Central Air |
Listing Information
| Address |
1511 Lassen Way |
| City |
Pine Mountain Club |
| State |
CA |
| Zip |
93222 |
| County |
Kern |
| Listing Agent |
Raffi Darakchyan DRE #02025429 |
| Courtesy Of |
Maxwell Realty Inc |
| List Price |
$474,000 |
| Status |
Active |
| Type |
Residential |
| Subtype |
Single Family Residence |
| Structure Size |
2,950 |
| Lot Size |
10,463 |
| Year Built |
1992 |
Listing information courtesy of: Raffi Darakchyan, Maxwell Realty Inc. *Based on information from the Association of REALTORS/Multiple Listing as of Nov 20th, 2024 at 10:24 PM and/or other sources. Display of MLS data is deemed reliable but is not guaranteed accurate by the MLS. All data, including all measurements and calculations of area, is obtained from various sources and has not been, and will not be, verified by broker or MLS. All information should be independently reviewed and verified for accuracy. Properties may or may not be listed by the office/agent presenting the information.













































